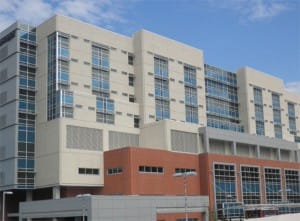Multicare Good Samaritan Patient Care Tower
 Good Samaritan is redefining healing. With their newly built, $400 million Patient Care Tower slated to open in December, the not-for-profit hospital will offer some of the most advanced patient care and medical service available in East Pierce County.
Good Samaritan is redefining healing. With their newly built, $400 million Patient Care Tower slated to open in December, the not-for-profit hospital will offer some of the most advanced patient care and medical service available in East Pierce County.
Designed jointly by Clark/Kjos Architects and GBJ Architecture—two Pacific Northwest leaders in hospital and health care design—the new Patient Care Tower is a nine story facility located on the Puyallup medical campus. Built with a commitment to family-centered care, the tower will offer a specialized emergency department with its own entrance, state-of-the-art surgical suites, a rooftop heli-stop to transport trauma cases, and convenient express services that include innovative imaging and lab resources.
Additionally, the new Patient Care Tower houses comfortable, family-friendly waiting areas and 80 private patient rooms tammy robacker that were all created to have an open feel, natural lighting and dedicated areas for loved ones.
 “We used extensive evidence-based design for this tower. Some elements of the research-based methods reveal that daylight, ability to cheer up a space and having family in the room creates a big impact on patients to recover faster and heal better,” said R. David Frum, principal in charge of the project from Clark/Kjos Architects.
“We used extensive evidence-based design for this tower. Some elements of the research-based methods reveal that daylight, ability to cheer up a space and having family in the room creates a big impact on patients to recover faster and heal better,” said R. David Frum, principal in charge of the project from Clark/Kjos Architects.
“The new patient rooms offer a great environment for family to be part of the healing process. They are all private. To heal, you have to be comfortable and near loved ones. So, we made room for the family,” added Kathleen Clary, the clinical implantation project manager at MultiCare. “All of the patient rooms take advantage of the outside perimeter of the building. It allows the rooms to benefit from natural light, which has a huge impact on the healing process. Knowing the cycle of a day helps the body to sleep or wake. Having that natural light available keeps patients on that cycle. Plus, there’s a breathtaking view from this building!”
There will be three gardens on the ground level for patients and visitors to enjoy. The Samaritan Garden, the Labyrinth Garden, and the East Garden. There are sculptures, a small fountain, walkways, sitting areas, and beautiful northwest plants and foliage. “Patients will be able to be relax and begin to feel better in natural surroundings and beauty versus a sterile environment,” stated Clary.
The topmost floors of the Patient Care Tower allow space for expansion. Plans to build future patient rooms will meet the ever-changing needs of the growing community. Patients and visitors will also find spacious parking, free valet, a full service Starbucks, and a new gift shop. Proud to be the first hospital in Washington to apply for LEED Certification (LEED is Leadership in Energy & Environmental Design), MultiCare Good Samaritan reflects another commitment important to the project—being a ‘green’ hospital.
The public is invited to attend MultiCare Good Samaritan’s Patient Care Tower Open House on Sunday, February 13, 2011. The hospital will be providing literature on the tower, giving tours of the whole facility and serving refreshments to the community. Further information can be found online at multicare.org/goodsam.