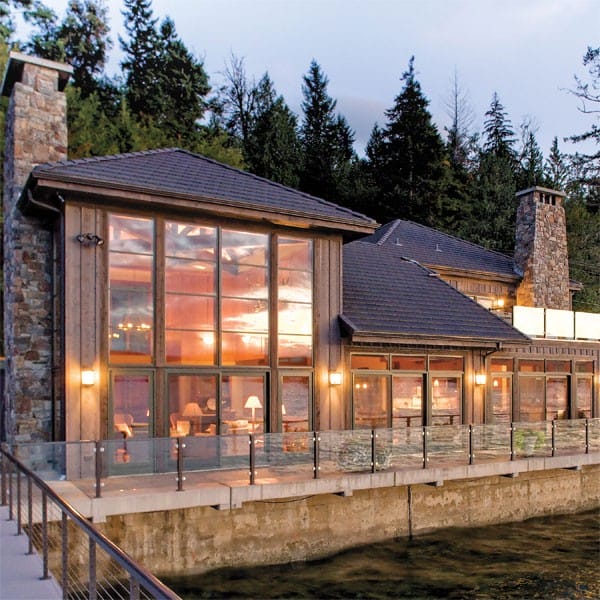 Just feet from Highway 106, this custom home presents a solid, almost fortress-like face upon approach. One look past the massive front doors, however, and the sea and sky reveal themselves through floor-to-ceiling glass to Hood Canal. On the water side, the home’s foundation forms a seawall with a rear deck cantilevered out over the canal. Clad in cedar board-and-batten siding with a stone base, the house reflects an authentic Northwest sensibility. The interior exposed wood beams and trusses continue the theme inside.
Just feet from Highway 106, this custom home presents a solid, almost fortress-like face upon approach. One look past the massive front doors, however, and the sea and sky reveal themselves through floor-to-ceiling glass to Hood Canal. On the water side, the home’s foundation forms a seawall with a rear deck cantilevered out over the canal. Clad in cedar board-and-batten siding with a stone base, the house reflects an authentic Northwest sensibility. The interior exposed wood beams and trusses continue the theme inside.
The majestic beachside home was co-designed by architects Sheila Swalling and Bob Slenes. The design concepts started in 2007 and the project was completed in 2009 in collaboration with owners Sharon and Joe Davis, who envisioned a home with a strong connection to the outdoors.
Swalling notes that the floors are reclaimed barn wood from the eastern U.S. and the interior doors are beautifully distressed. “My favorite design elements include the high ceiling and hipped truss and placed light in the bottom chord,” she says. “The use of stone makes this home very special, and the light off the water is so dynamic, really bringing the outside in.”
Sharon Davis says that she and her husband sought out low-bank waterfront. “We started at the Canadian border and worked our way south. It was difficult to find low-bank waterfront. We found Hood Canal after some friends invited us for a visit two summers in a row. We loved the area as it offered what we most enjoyed: a small rural town, scenic area and water with a beach sporting an abundance of oysters, clams and crab.”
The design of this home allows for sweeping views of the Olympics and water that, at high tide, comes completely under the deck, giving the home a “houseboat” feeling, says Davis. “We love the open concept where we can enjoy our many friends and family. This home is my soul. I just love it here.”
LEAH GROUT
For additional information:
swallingwalk.com
