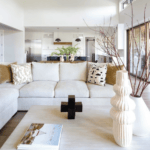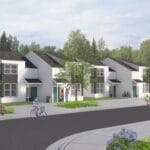Imagine being one of the first to own property on Clear Lake outside of Graham, Washington. That was the story for one of the original homesteaders on the lake, and the extended family continues to have a deep love of the land and the lake. The homesteader’s grandson, a retired surgeon, sparkles and lights up when sharing his family’s connection to the lake. The grandson’s … [Read more...] about Clear(ly) Connected Lake House Design
design
Defining Space in an Open Floor Plan
An open concept living room, dining room, and kitchen by nature blurs the lines between each area or room. The best way to define your space is to determine how you want to use the space. Consider Traffic Flow Once you have defined your circulation paths, also consider how you want to use the room. For more definition, incorporate a focal point in each adjacent space. … [Read more...] about Defining Space in an Open Floor Plan
Artisans Group Designs Habitat Homes
The South Puget Sound Habitat for Humanity approached Artisan Group with a wonderful opportunity to work together on the development of a 3-acre parcel for affordable homes. Working closely with the South Puget Sound Habitat for Humanity, Artisan Group developed a staggered duplex townhouse design that will provide affordable and high performance homes for local families. … [Read more...] about Artisans Group Designs Habitat Homes


