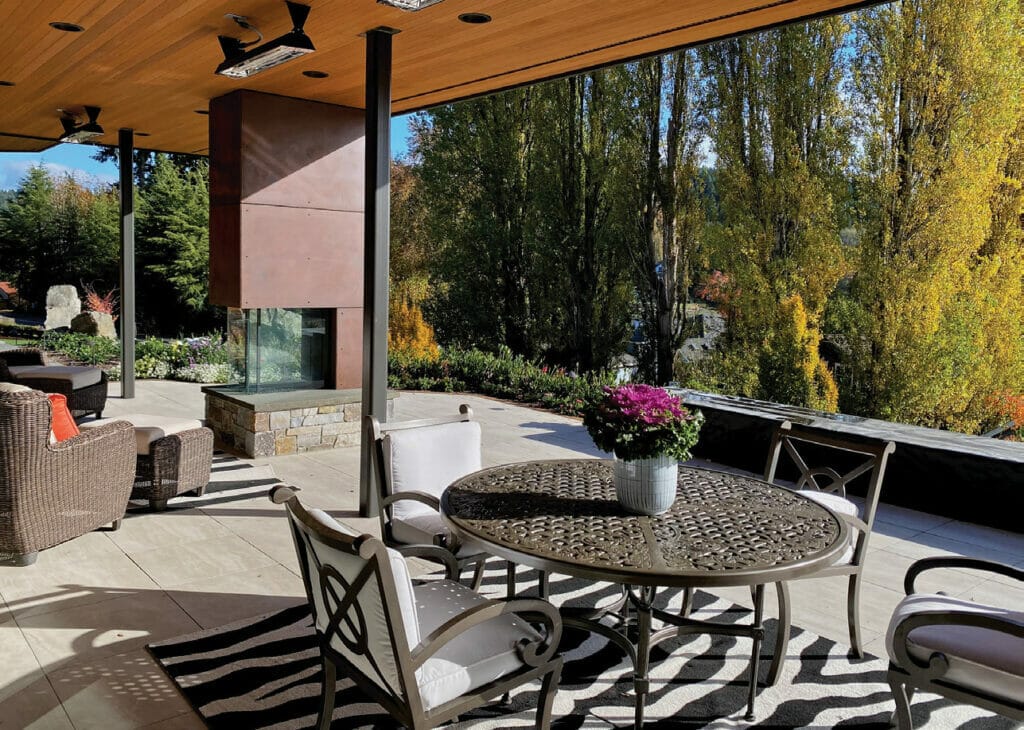Ready to build a dream home, retired owners Del and Lee Deide of Whistle Workwear set out to create a new home for themselves in Gig Harbor. The finished product is a 5,800-square-foot home with sweeping views of the harbor perched on the hill with show-stopping waterfront views. Even before they’d broken ground for the house’s foundation, the couple turned to Sara Bass from Signature Design Cabinetry in Tacoma.
Working closely with their son and architect Brent Deide and Harrison Homes, the team customized “every last detail” during the multiyear process to help bring the contemporary, finely-tuned home to life. Throughout, a timeless, largely neutral palette plays with texture and shape in a sophisticated way, keeping the focus on the living landscape outside.


“Our vision was to have a contemporary home that would be mostly all on one level and an elevator was added for accessing the second level,” says Lee Deide. In addition, the couple envisioned a space with a white/black/tan/taupe color palette with beautiful gold accents. The kitchen is clean and sleek with a butlers pantry off the kitchen, allowing for dishes to be cleared and cleaned away while guests are still seated for a dinner party. Lee says, “My favorite aspect of the kitchen is probably the waterfall island. I like sleek things and the island waterfall is beautiful and up-to-date.”
“During the build there were challenges with the pandemic and supply chain issues, but Sara and the team at Harrison Homes did an excellent job communicating and they were wonderful to work with throughout the process,” says Lee.
For Additional Information
Brent Deide, Architect
Sara Bass from Signature Design Cabinetry, Home Designer
Harrison Homes, Builder

