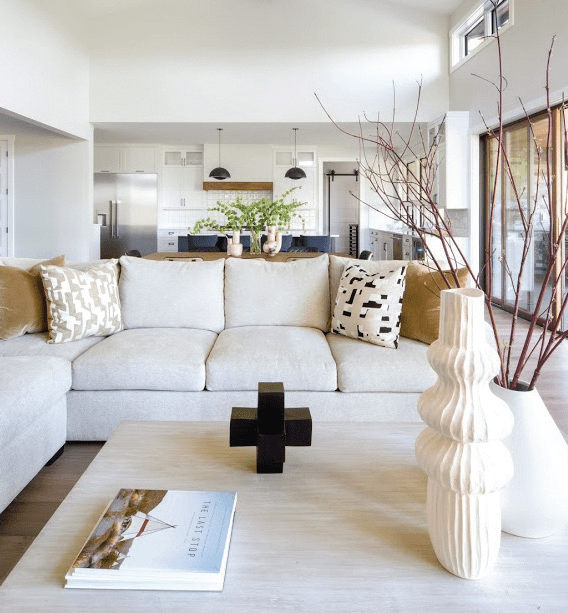
An open concept living room, dining room, and kitchen by nature blurs the lines between each area or room. The best way to define your space is to determine how you want to use the space.
Consider Traffic Flow
Once you have defined your circulation paths, also consider how you want to use the room. For more definition, incorporate a focal point in each adjacent space. These standout elements capture the eye while improving how the space works.
Furniture
Creating a furniture layout in an open floor plan can be overwhelming. Arrange your furniture away from the walls. Anchor your furniture and conversation areas with a large statement piece like a coffee table and use a rug to complete the look.
Storage

What helps to make these spaces work is to have proper storage and thoughtful planning. These open spaces work best when you have adequate storage and defined smaller areas like an efficient laundry room, home office, home gym or an “amenity room” (also called a “plus room”).
Cohesive Color & Elements
When designing an open concept living room, consider the entire area, because you can see all your elements at the same time. Make sure they relate in some way. By using elements like color, texture and wood tones, you can repeat these to create layers and make your space feel cohesive. Our rule is three colors in a space. This also applies to textures and wood tones. If your style is more sophisticated than whimsical, you will want to add texture to a monochromatic space, with high contrast neutrals and layers of texture. If you are looking to create a high-end custom feel, use different custom wall coverings in different areas for added definition.
Create Intimacy with Lighting
Use a statement chandelier. Consider the light fixture but also how the light illuminates specific areas. If the lighting is versatile and visually interesting, it can help make a bright and spacious interior feel cozier and more intimate with strategic lighting.
For Additional Information
Instagram @alindamorris
ALINDA MORRIS